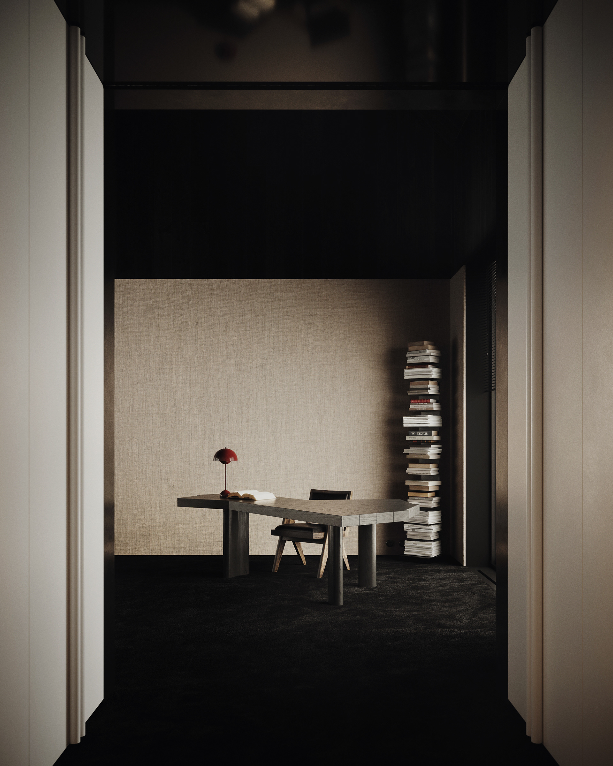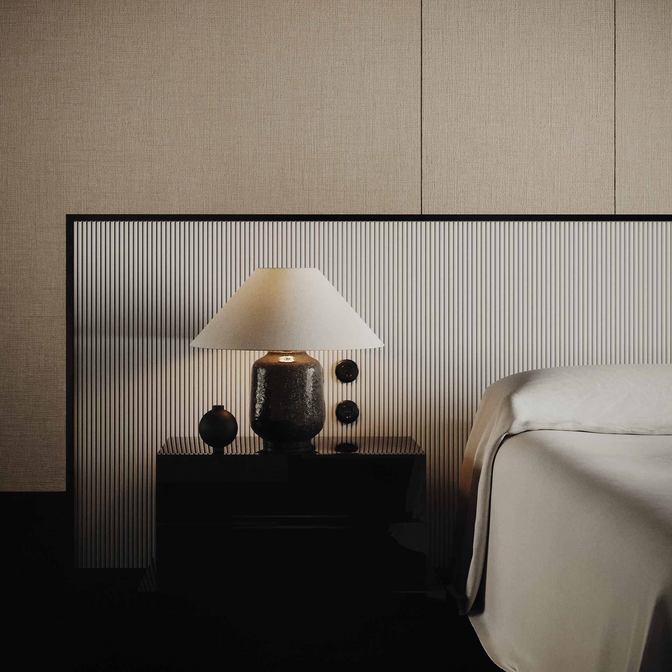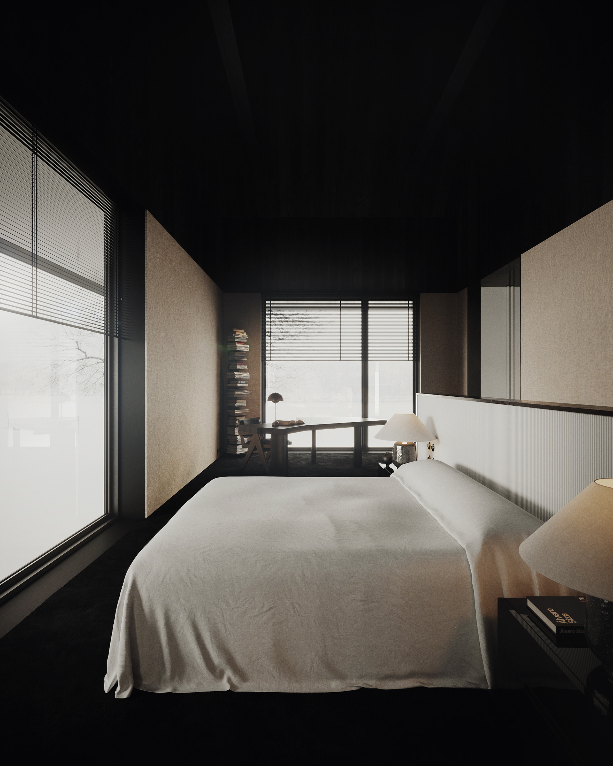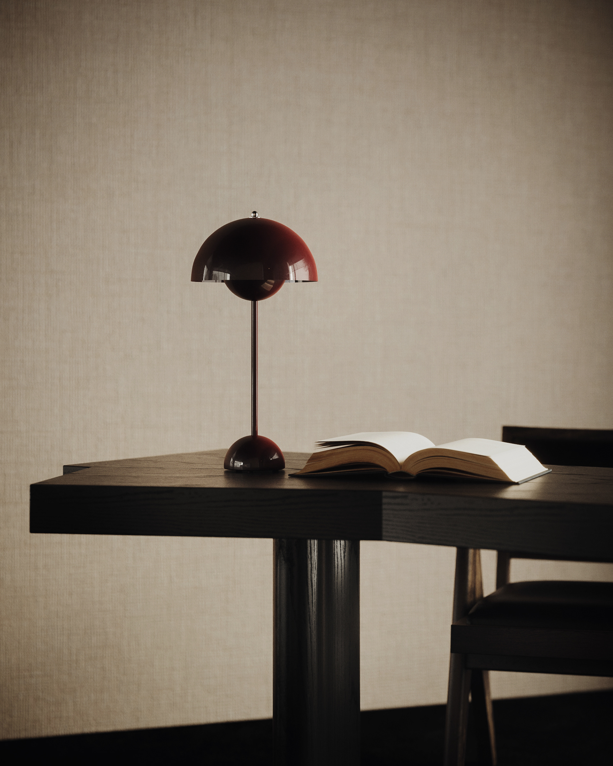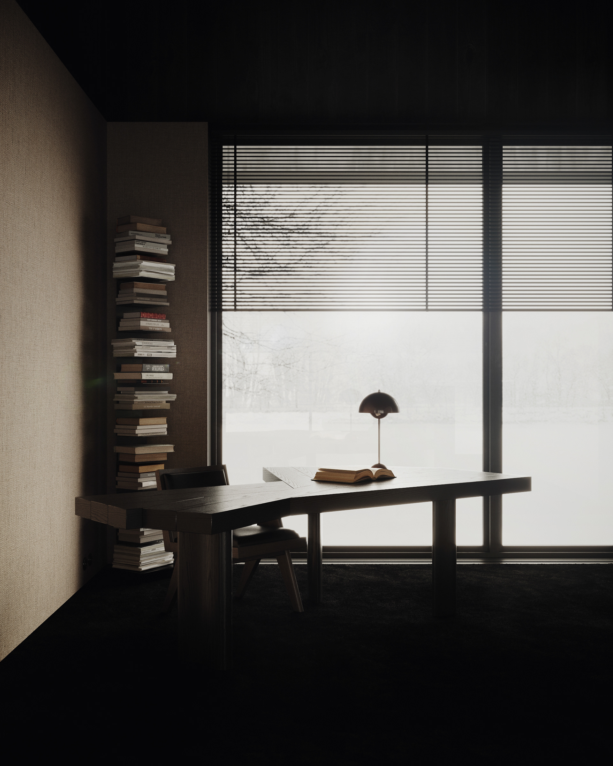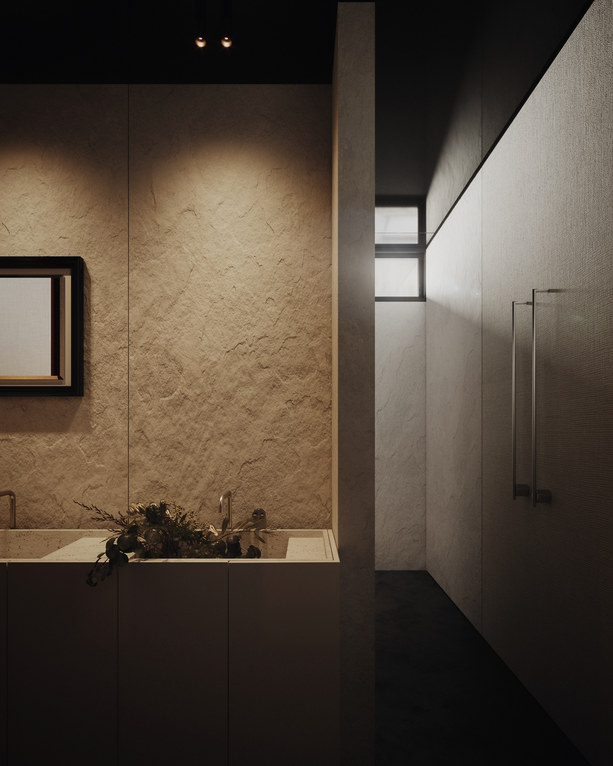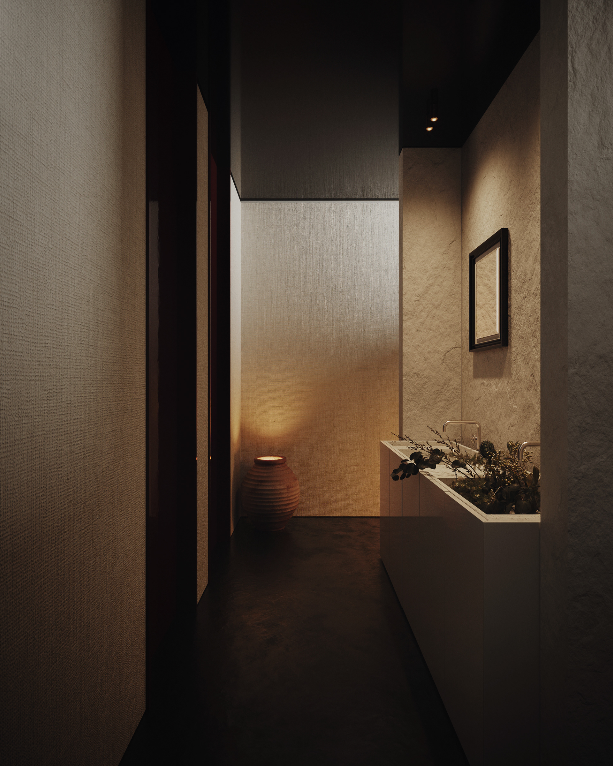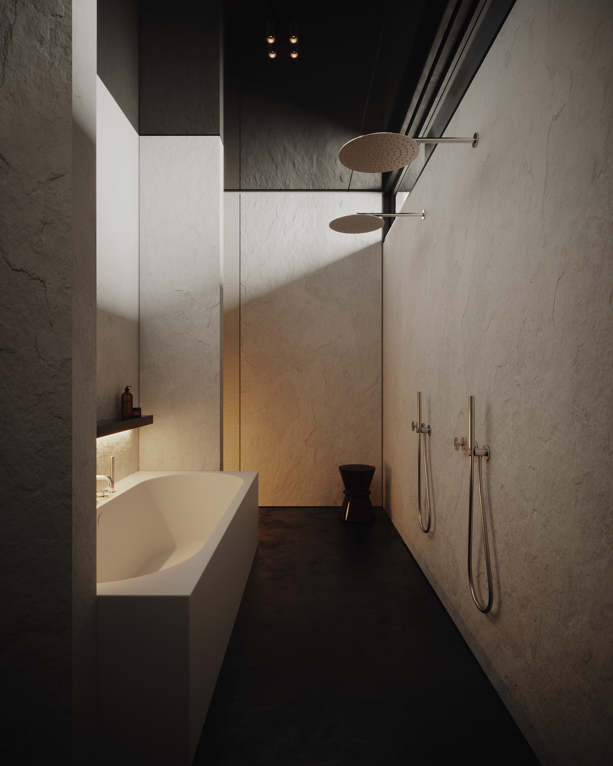This project is a single-family house located in the province of Brandenburg, Germany.
The house consists of two rectangular volumes connected together by an entrance group. With its L-shape, it creates an excellent space for an internal patio inside the site. It has a huge terrace overlooking the forest and the swimming pool. In summer this place can serve as an outdoor living and dining space.
The architecture combines both traditional and modern features. The hip roof of dark straw rests on walls lined with white brick. The entrance group stands out from the main volumes, as it is finished with black metal sheets. The minimalistic facade has almost no decorative elements. Visual interest is created by the rhythm of large square windows and rectangular columns.
Inside the house is also divided into two main zones: day and night, which are interconnected by a transit zone in the middle.
Day zone is the huge main block, which houses the living room, dining room and kitchen with a pantry. Although these rooms are separated from each other, at the same time they smoothly flow into one another thanks to open passages on both sides. Open ceiling makes the space even larger and allows us to see the wooden beams.
The interior is finished with warm and natural material like wood, brass, leather, linen and has some dark red lacquered accents in each room. It also incorporates the white brick to connect the interior with the exterior. Dark wood floor gives a lot of visual contrast along with the neutral white walls. And the black ceiling almost creates a feeling of endless void above your head.
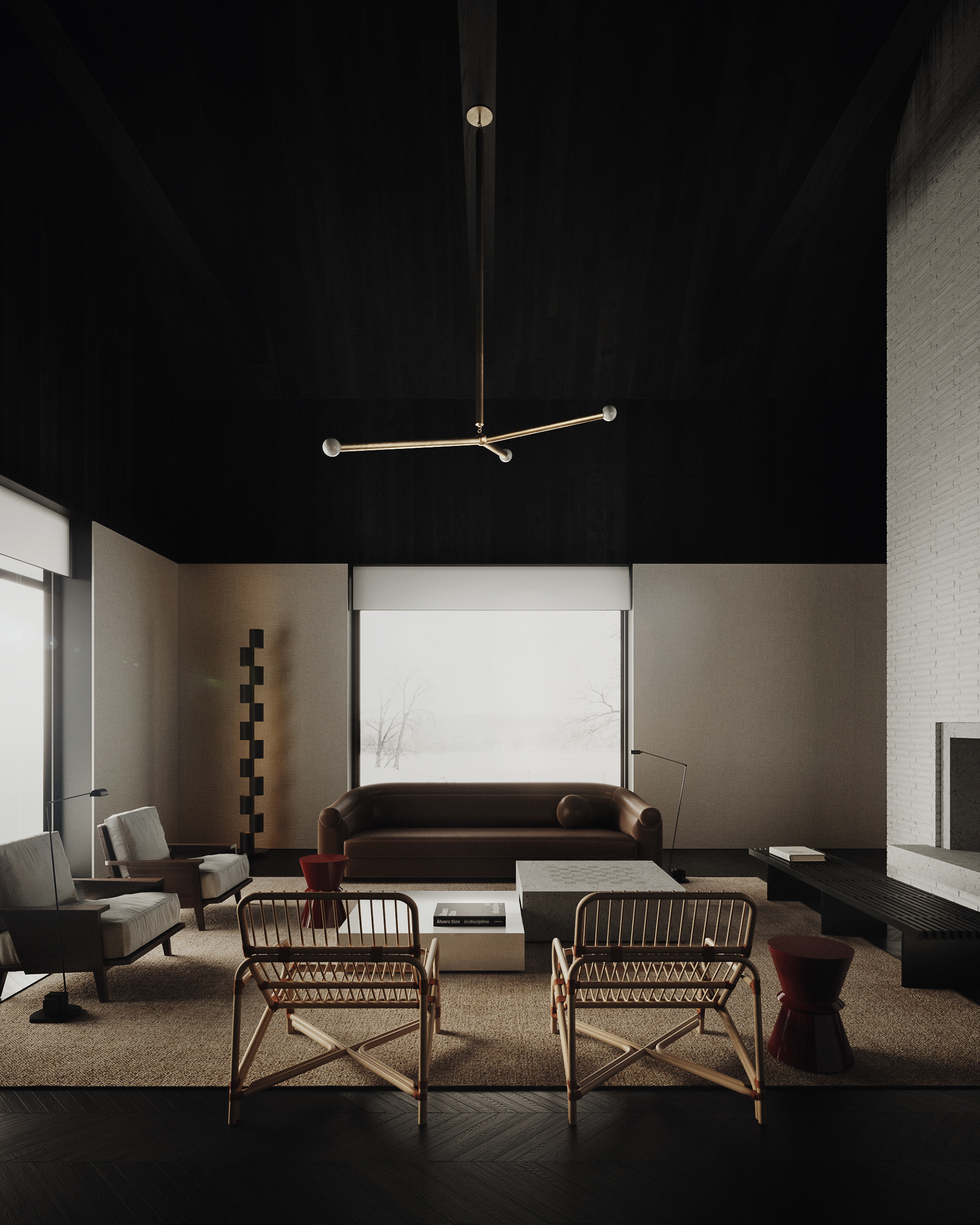
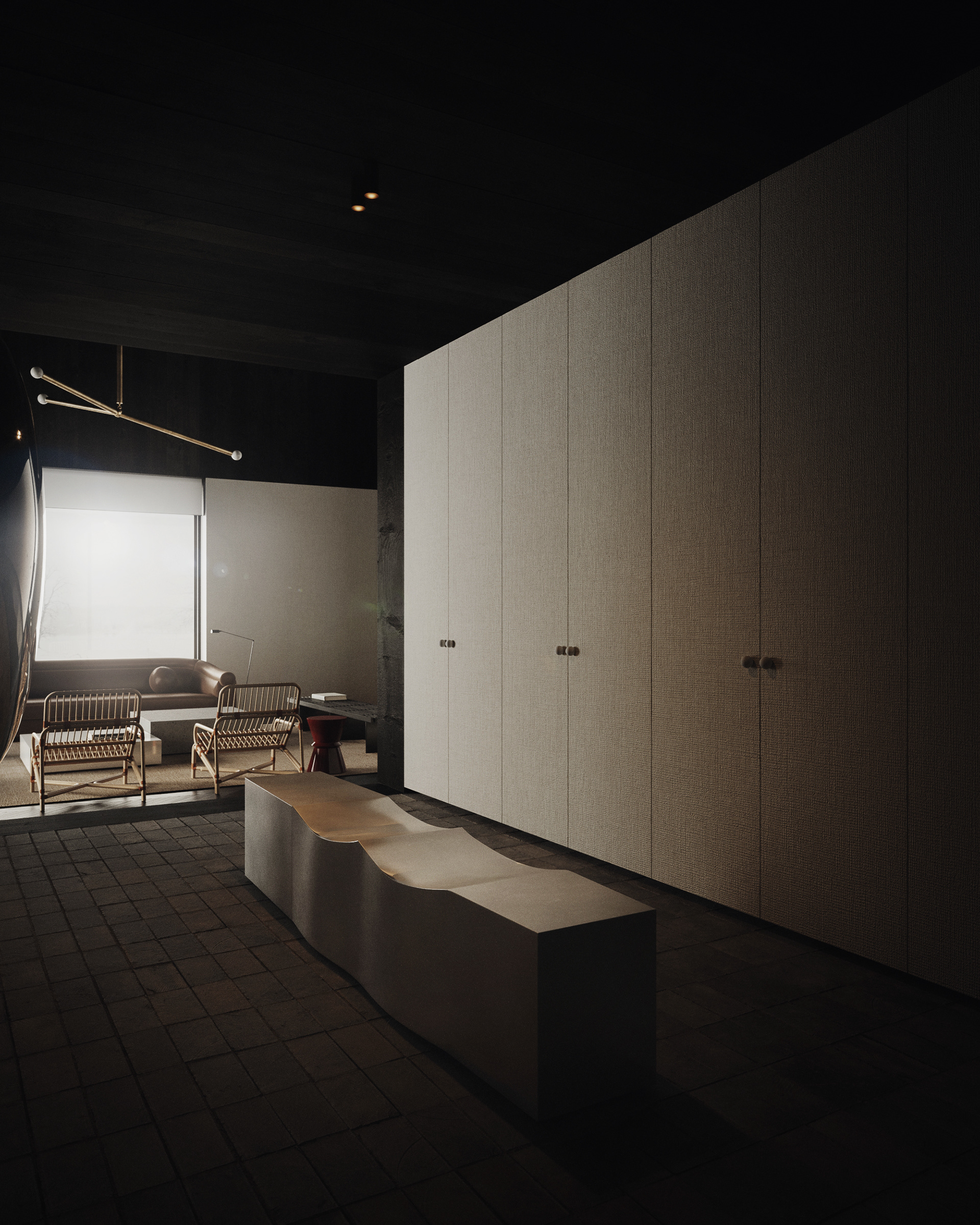
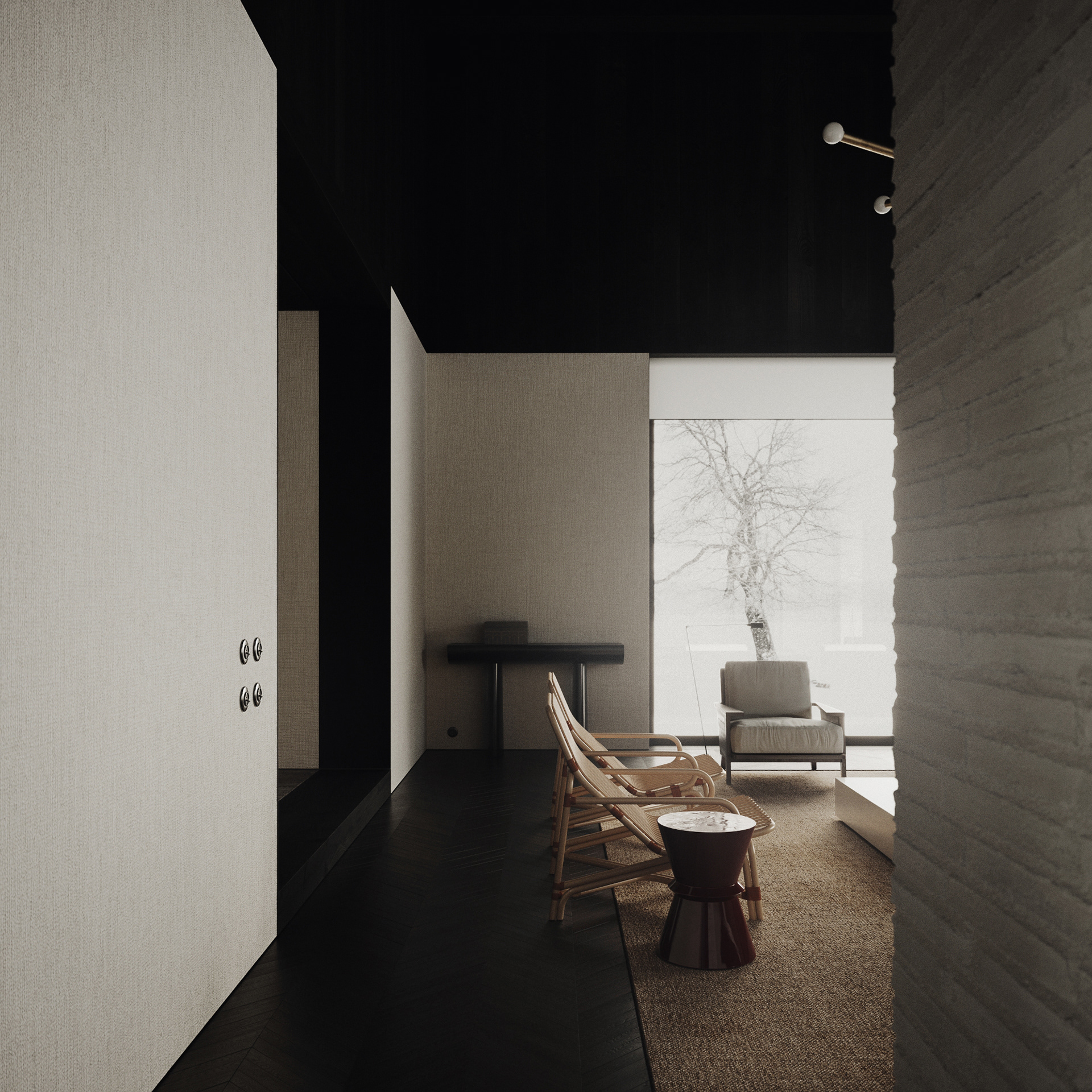
The spacious living room is located in the corner of the building and is separated from the dining room by a large double-sided fireplace. Large square windows fill this room with sunlight and allow you to observe the nature around. In this room you can find different types of seatings to accommodate the whole family and guests on the evening gatherings.
The dining room has a large dark red laquered table with a mix of modern and vintage chairs. There is also a large fireplace and a closed bar.
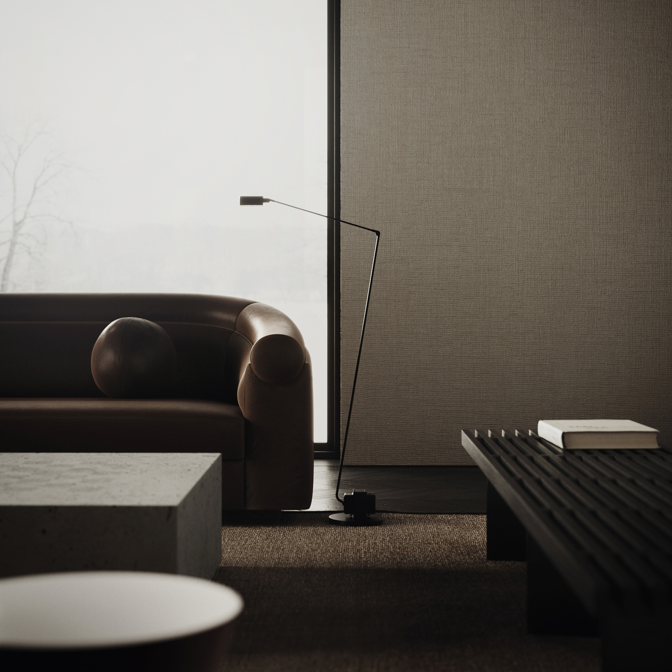
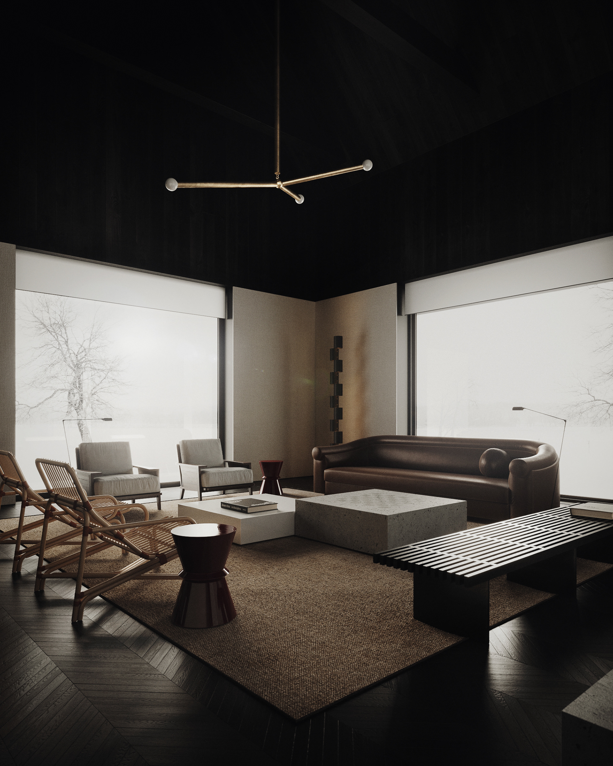
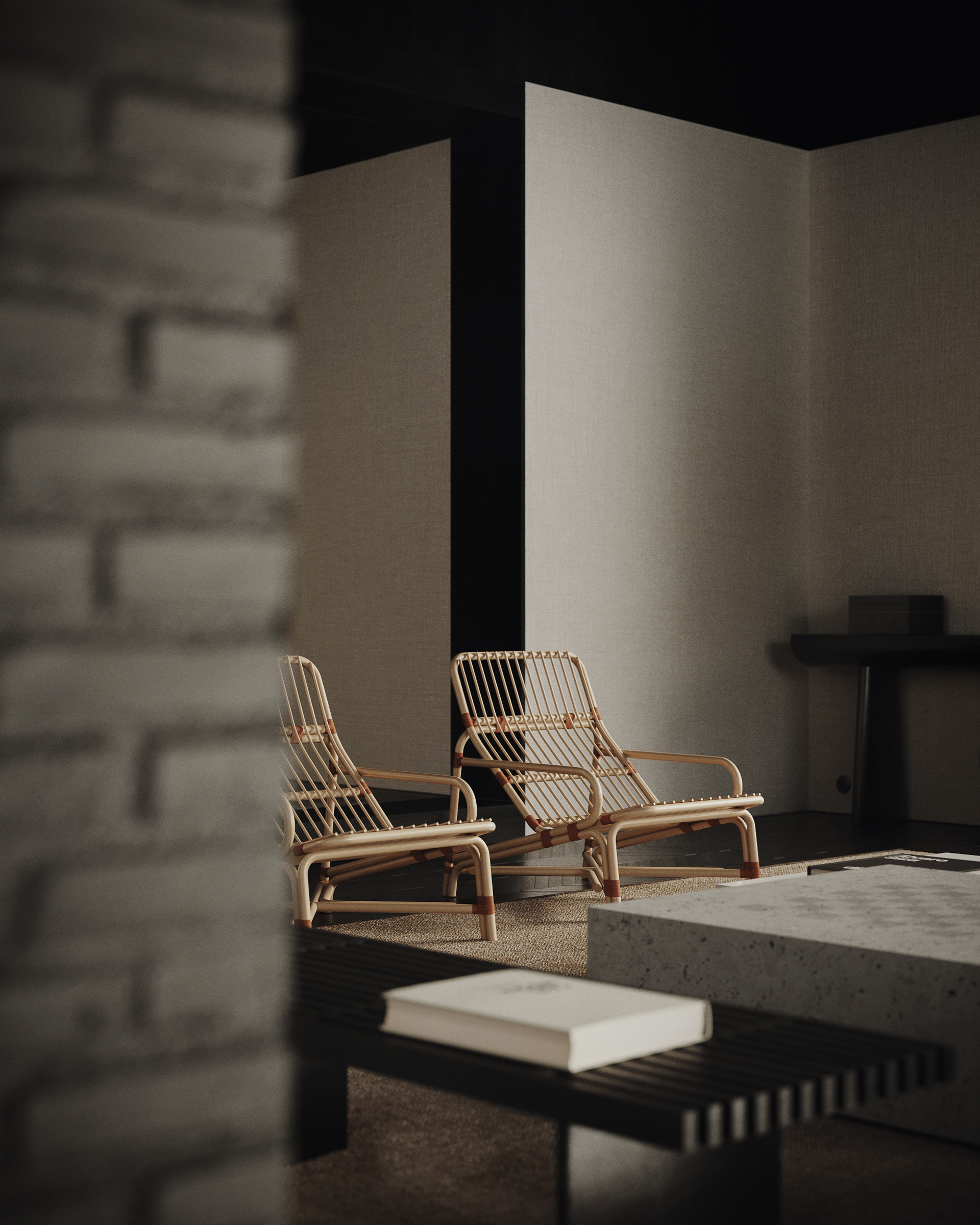
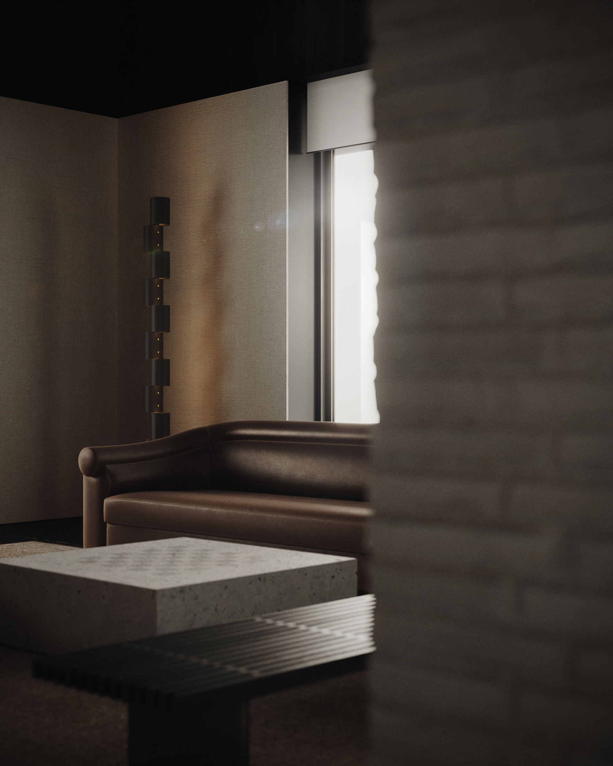
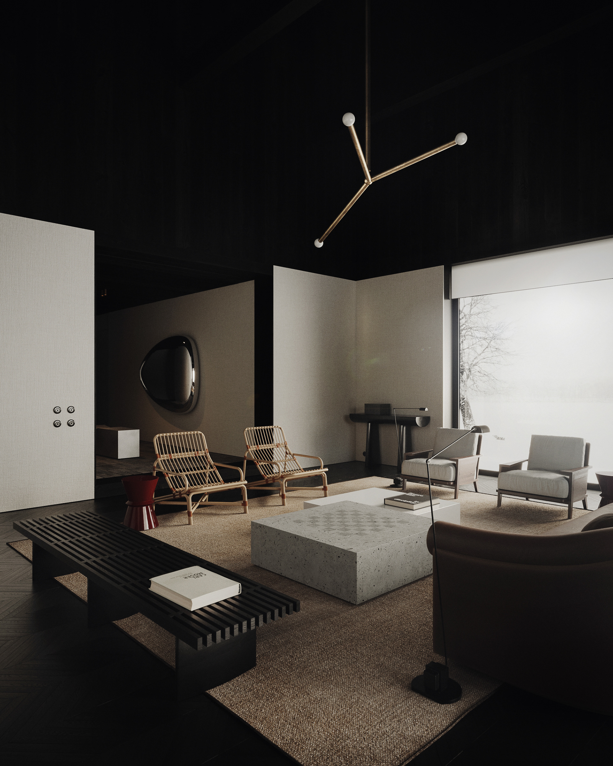
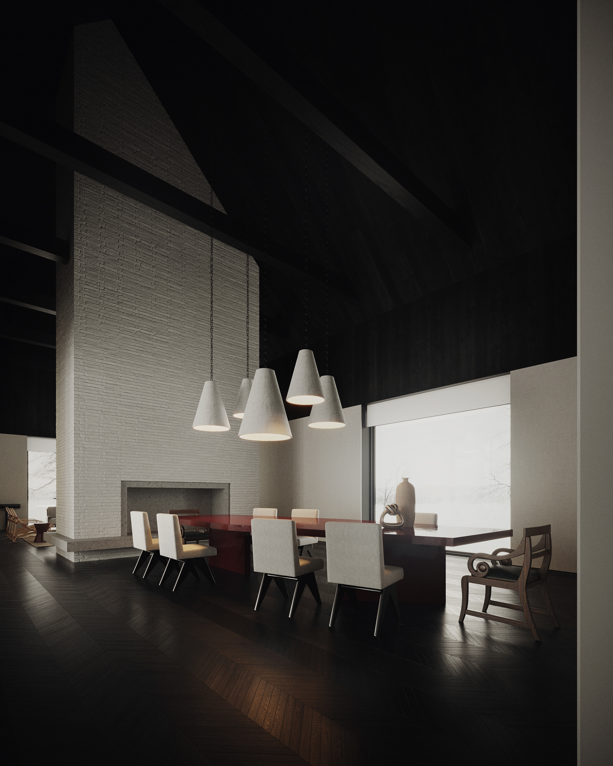
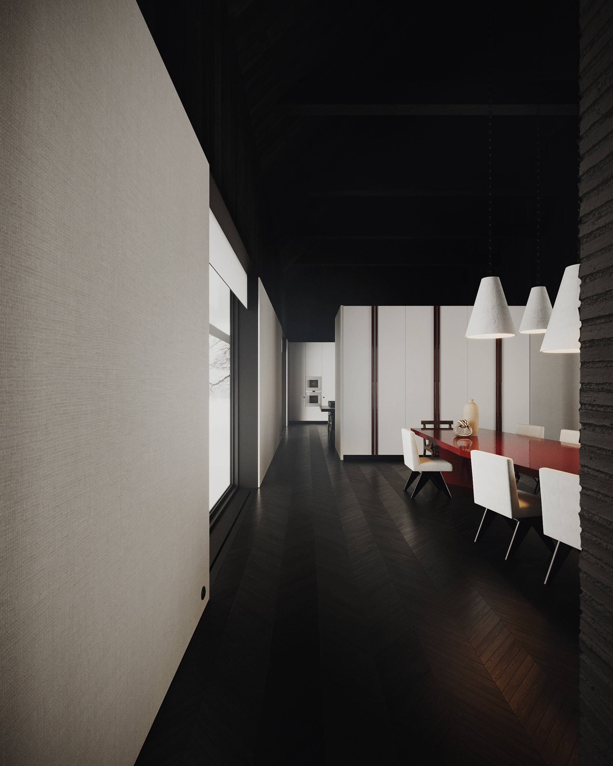
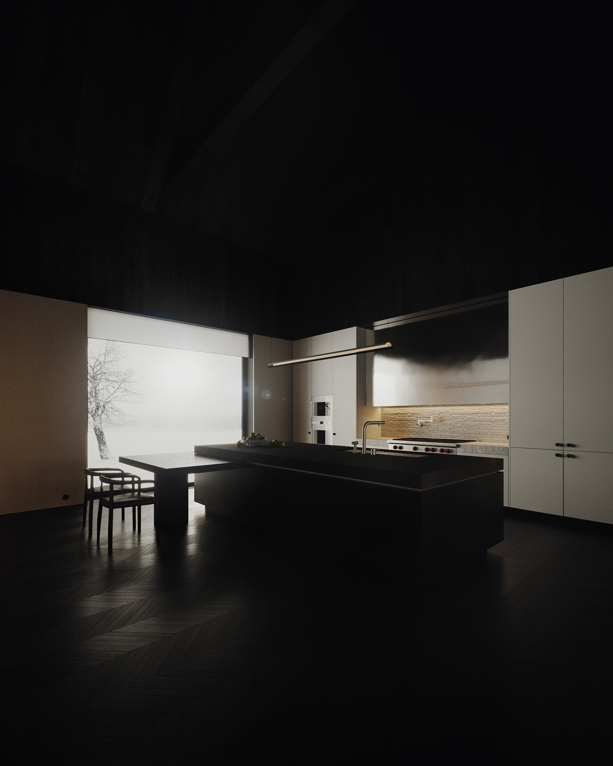
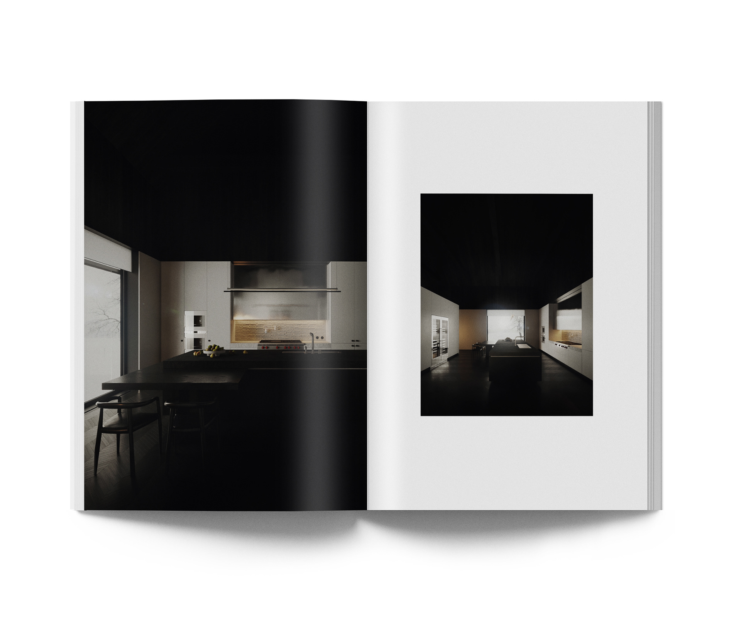
The night zone includes the master bedroom and two guest bedrooms on the first floor. The kidsroom is located on the second floor. And a gym with the laundy take place on the basement.
In the master bedroom, the basic concept is maintained, although tones become warmer and materials become softer. On the floor instead of wooden parquet — black wall to wall carpet, and on the walls — beige fabric panels.
The master bathroom is made to be comfortable for two persons. As it has a double washbasin and double shower.
